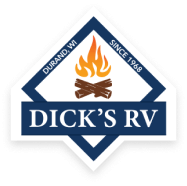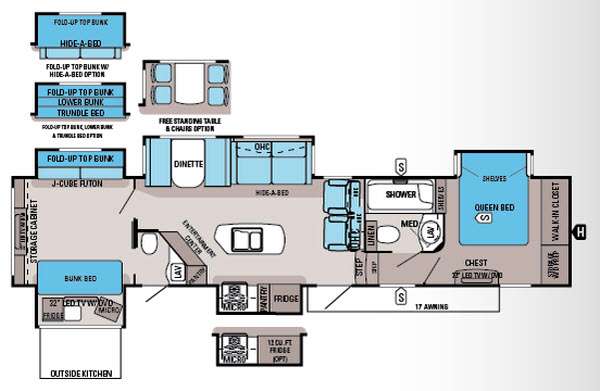-

-
 Floorplan - 2014 Jayco Eagle Premier 375BHFS
Floorplan - 2014 Jayco Eagle Premier 375BHFS
-

-

-

-

-

-

-

-

-

-

-

-

-

-

-

-

-

-

-

-

-

-

-

-

-

-

-

-

-

-

-

-

-

-

-

-

-

-

-

-

-

-

-

-

-

-

-

-

-

-

-

-

-

-

-

-

-

-

-

 +61
+61- List Price: $26,995
-
Sleeps 8
-
5 Slides
-
BunkhouseOutdoor Kitchen
-
43ft Long
-
12,725 lbs
375BH Floorplan
Specifications
| Sleeps | 8 | Slides | 5 |
| Length | 43 ft 5 in | Ext Width | 8 ft |
| Ext Height | 13 ft 3 in | Int Height | 6 ft 8 in |
| Hitch Weight | 2500 lbs | GVWR | 15975 lbs |
| Dry Weight | 12725 lbs | Cargo Capacity | 3250 lbs |
| Fresh Water Capacity | 85 gals | Grey Water Capacity | 93 gals |
| Black Water Capacity | 94 gals | VIN | 1UJCJ0BV1E1LY0101 |
Description
The 375BH Eagle Premier fifth wheel by Jayco features five slides, a rear bunk house and a bath and a half!
As you enter this fifth wheel, you will be in the kitchen and living area. To the left is a slide with a refrigerator, pantry, three burner range, and microwave. In the corner you will find an additional pantry and an entertainment center. The other slide has a dinette and sofa hide-a-bed. Along one wall you will also see two lounge chairs. In the middle of the kitchen is a kitchen island with a double kitchen sink.
The rear bunk house is a place where your kids will feel like it is there own space with a full wall storage cabinet, a futon and bunk slide, and a bunk bed slide. Off of the bunk house is a half bath.
As you step up the stairs, there is a bathroom to your left. The bathroom has a linen cabinet, shower, toilet, sink, and medicine cabinet.
In the bedroom you will find a comfortable queen bed slide, a walk-in closet, storage which is washer/dryer prepped, and a chest of drawers with a tv above.
There are plenty of overhead cabinets throughout the 375BH as well as exterior storage.
Outside you can enjoy the exterior kitchen which offers a tv, refrigerator, sink, and microwave.
You can even choose some options such as, a 12 cu. ft. refrigerator, fold-up top bunk with hide-a-bed, fold-up top bunk , lower bunk and trundle bed, and free-standing table and chairs.
Features
- 10 gal./hr. quick recovery gas/electric DSI water heater
- 15,000-BTU low-profile Whisper Quiet air conditioner
- 30" over-the-range residential microwave
- Aluminum rims
- Arched interior ceiling
- Bath power vent
- Bath skylight
- Canister-style, in-line water purifier
- Denver Mattress Advanced queen-sized (60" x 80") pillowtop mattress
- Electric patio awning
- Extendable grab handle at main entry
- Floor safe under bed
- Large patio scare lights (2)
- Multi-Media Premium Sound System with AM/FM/CD/DVD/MP3 player with toggle switch for outside speakers
- 10" I-Class cambered structural steel I-beam frame
- 16" radial tires
- 30" x 72" main entry door with oversized window
- 35,000-BTU furnace (minimum)
- 4-step entrance step
- 44-gal. black tank capacity (minimum)
- 50-amp power service with detachable cord
- 70-gal. gray tank capacity (minimum)
- 85-gal. fresh water tank
- Aerodynamic front cap with LED lighting
- Aluminum, radius roof transition
- Cable TV and outlet in basement
- Cable/satellite prep
- Climate Shield insulation package (see construction details)
- Completely enclosed and protected slide mechanisms
- Digital TV antenna
- Dual battery compartment with disconnect
- EZ-Lube axles
- Electric rear stabilizer jacks
- Exterior kitchen with 32" LED TV, sink, refrigerator and microwave (375BHFS)
- Exterior marine-grade speakers (2)
- Frame fully prepped for bike rack/cargo tray
- Frameless, dark-tinted, safety-glass windows
- Front awning arm convenience outlet
- Heated and enclosed Uni-Dock utility center
- Lower basement drop frame enclosed and protected
- MOR/ryde CRE 3000 suspension system
- Nev-R-Adjust brakes
- One-piece seamless roof covering
- Outside grill prep
- Roof ladder
- Sliding propane tray with 30-lb. bottles
- Stamped Steel Magnum Truss Roof System
- Stor-Galore pass-through basement storage with slam latches and strut assist
- TuffShell vacuum-bonded laminated walls
- Ultra high gloss, gel-coat exterior
- Undermounted spare tire
- Wide stance front landing gear
- 300-lb. bunk bed capacity (375BHFS)
- 40" HD LCD TV
- 6' 5" tall living area slideouts
- 8 cu. ft. refrigerator with high-gloss residential finish
- 90-amp power center with Charge Wizard
- Backlit Command Center for switches includes 12V cell phone charger
- Ceiling fan and light
- Closeable and directional A/C vents
- Deluxe bedding package
- DiamondFlor deluxe linoleum flooring
- Floor-level convenience light switch for safe entry
- Floor-to-ceiling bedroom dresser with 32" LED TV/DVD player and opera-style window (N/A 371FLFS)
- Free-standing table and 4 chairs (optional on 375BHFS)
- Full trunk storage under bed
- Hardwood slideout fascias
- Hardwood bedroom media center cabinet
- Hide-a-bed sofa with tri-fold Denver Mattress (N/A 371FLFS - equipped with air mattress)
- His/hers individual reading lights
- Key fob remote for slideouts, patio awning, power jacks (n/a with levelers) and patio light
- LG brand, high-gloss, solid-surface kitchen countertops
- Large, split, undermounted, Stoncast kitchen sink with covers
- Lumbercore, screwed stile cabinetry with hidden hinges
- Neo-angle ABS shower with glass enclosure
- Oversized 21" oven with 3-burner cooktop and range cover
- Oversized dresser drawers
- Pleated day/night shades (main living area)
- Porcelain bath stool with foot flush
- Prepped for 2nd ducted A/C
- Pull-out style kitchen faucet
- Recliner rockers (N/A 371FLFS)
- Robe hooks in bath
- Rocker/glider recliner chairs
- Shower skylight
- Sofa ottoman (N/A 375BHFS)
- Steel ball bearing drawer guides, 75-lb. capacity, full extension
- Toe-kick kitchen lighting
- Walk-in style front closet with dual hanging rods
- Washer/dryer prep
- Water heater bypass
Floorplan Options
- 12 cu. ft. refrigerator
- Bunk beds with hide-a-bed off-doorside (375BHFS)
- Bunk beds with trundle off-doorside (375BHFS)
- Free-standing table with 4 chairs in lieu of dinette (375BHFS)
- King bed with Cloud Ten Advanced Pillowtop Mattress (select models)
- Ledgestone fireplace (select models)
- (3) Slideout awnings (N/A 361REQS and 375BHFS)
- (4) Slideout awnings (361REQS)
- (5) Slideout awnings (375BHFS)
- 2nd 13,500-BTU low-profile A/C in bedroom
- 2nd power awning (N/A 375BHFS)
- 30" Convection microwave with oven
- 4-point leveling system
- 5,500-watt generator
- Bike rack/cargo tray system
- Bumper-mount swing arm grill
- Canadian Standards
- Customer Value Package - 15,000-BTU central air, security lights (2), folding exterior grab handle, bathroom power vent, Multi-Media Premium Sound System CD/DVD with MP3 input jack, water purifier, Cloud Ten Advanced pillowtop mattress, bath skylight, 10-gal. gas/electric auto-ignition water heater, electric patio awning with LED lights, microwave, floor safe, arched ceiling, Whisper Quiet A/C and aluminum rims
- Customer Value Package with 15,000-BTU A/C and heat pump
- Dyson cordless vacuum
- Fireplace
- Generator prep
- Ivory high-gloss sidewall
- Keyless entry, main door
- Linoleum in living area (N/A 375BHFS)
- MOR/ryde pin box
- Manual powercord reel
- Power kitchen vent
- Thermal-pane, tinted, safety-glass windows
Save your favorite RVs as you browse. Begin with this one!
Loading
Dick's RV is not responsible for any misprints, typos, or errors found in our website pages. Any price listed excludes taxes, license, title/Registration fees, insurance, and $499.50 dealer fee. Manufacturer pictures, specifications, and features may be used in place of actual units on our lot. Please contact us @715-672-4218 for availability as our inventory changes rapidly. All calculated payments are an estimate only and do not constitute a commitment that financing or a specific interest rate or term is available.



