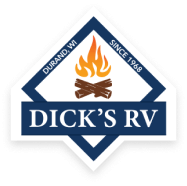-

-
 Floorplan - 2016 Heartland Fairfield 403BH
Floorplan - 2016 Heartland Fairfield 403BH
-

-

-

-

-

-

-

-

-

-

-

-

-

-

-

-

-

-

-

-

-

-

-

-

-

-

-

-

-

-

-

-

-

-

-

-

-

-

-

-

-

-

-

 +45
+45- Our Price: $29,995
-
Sleeps 8
-
3 Slides
-
BunkhouseTwo Entry/Exit Doors
-
42ft Long
-
11,444 lbs
403BH Floorplan
Specifications
| Sleeps | 8 | Slides | 3 |
| Length | 42 ft 4 in | Ext Width | 8 ft 6 in |
| Ext Height | 12 ft 9 in | Int Height | 8 ft |
| Hitch Weight | 1640 lbs | GVWR | 13000 lbs |
| Dry Weight | 11444 lbs | Cargo Capacity | 1556 lbs |
| Fresh Water Capacity | 41 gals | Grey Water Capacity | 74 gals |
| Black Water Capacity | 37 gals | Tire Size | ST235/80R16-E |
| Furnace BTU | 40000 btu | VIN | 5SFZB4220GE309484 |
Description
This Heartland Fairfield will be the perfect home away from home. Destination trailer 403BH offers plenty of space for a larger family with dual bedrooms, a large combined living and kitchen space, plus more!
Step inside the glass patio doors in the center of the unit. To your left find an ample kitchen for preparing and feeding your family. There is a refrigerator, range with overhead microwave, double kitchen sink, and counter space. The overhead storage provides plenty of space for your dishes and things.
Straight inside from the entry door find a large slide out dinette for four, and a hide-a-bed sofa with overhead cabinets. The sofa can easily be made into more sleeping space for overnight guests. And, there is an entertainment center nearby which you can add an optional TV to for your enjoyment.
The front of this Fairfield features a walk-thru bath to the bedroom. On the left find an angled shower and toilet with storage above. On the right side as you pass through find a sink, and space that has been prepped for a washer and dryer.
The front private bedroom features a king size bed slide out, private entry from the outside, and loads of storage for all of your things.
Back through the living area head to the back private bunk room which is beyond a sliding door. Inside find a slide out queen bed with single bunk above. A second bunk is located opposite above an entertainment center, plus so much more!
Features
- Atrium design fiberglass front cap
- Laminated fiberglass exterior sidewalls
- Dual 30# LP gas bottles with cover
- Outside shower
- Recessed atrium soffit lighting
- Roll-out awning
- 60” x 76” sliding patio door
- White plastic grab handle
- XL folding grab handle
- Exterior graphics package
- Exterior cable and satellite hook-up
- Tinted safety glass windows
- 50 Amp electrical service and 65 Amp 12-Volt converter
- 102” exterior width
- 96” (8’) interior ceiling height
- 84” (7’) slide-room ceiling height
- Detachable hitch
- Triple front and rear steps
- Formaldehyde free insulation
- Heated & enclosed underbelly
- 10 gallon DSI gas/electric water heater
- 40,000 BTU furnace
- 15,000 BTU ducted roof A/C
- Wire and prep for 2nd A/C (bedroom)
Interior
- All wood cabinetry
- Hardwood cabinet doors
- Pocket bore screwed cabinets
- Full extension ball bearing drawer guides
- Solid residential privacy doors
- Crown molding throughout
- Full size tri-fold sofa
- Glider/recliner (select models)
- Free-standing dinette with four chairs
- Fabric covered box valances
- Vertical blind for patio door
- Designer slide-room fascia
- AM/FM, CD/DVD, Bluetooth, Aux input with exterior speakers
- Venetian wood blinds (living area)
- Residential overhead cabinetry
- Residential refrigerator
- Free standing residential range
- Residential microwave / hood-fan combo
- Deep residential kitchen sink
- High rise faucet with pull-out sprayer
- Waste basket (select models)
- Lazy Susan (select models)
- Residential mattress in master bedroom
- Padded headboard and deluxe bed spread
- Washer/dryer prep (select models)
- Night shades
- Skylight in the shower
- Shower with glass door
- Porcelain stool with foot pedal
- 2nd 13,500 BTU A/C
- Fireplace (required., 403 BH)
- Four stabilizer jacks
- Thermal pane windows
- 32” LCD TV
- Electric awning w/LED lights
- Master bedroom ceiling paddle fan
- Solid surface countertops (kitchen)
- Stainless steel appliances
- Max Lino
- CSA
- Dual pane windows
- Residential toilet
Save your favorite RVs as you browse. Begin with this one!
Loading
Dick's RV is not responsible for any misprints, typos, or errors found in our website pages. Any price listed excludes taxes, license, title/Registration fees, insurance, and $499.50 dealer fee. Manufacturer pictures, specifications, and features may be used in place of actual units on our lot. Please contact us @715-672-4218 for availability as our inventory changes rapidly. All calculated payments are an estimate only and do not constitute a commitment that financing or a specific interest rate or term is available.



